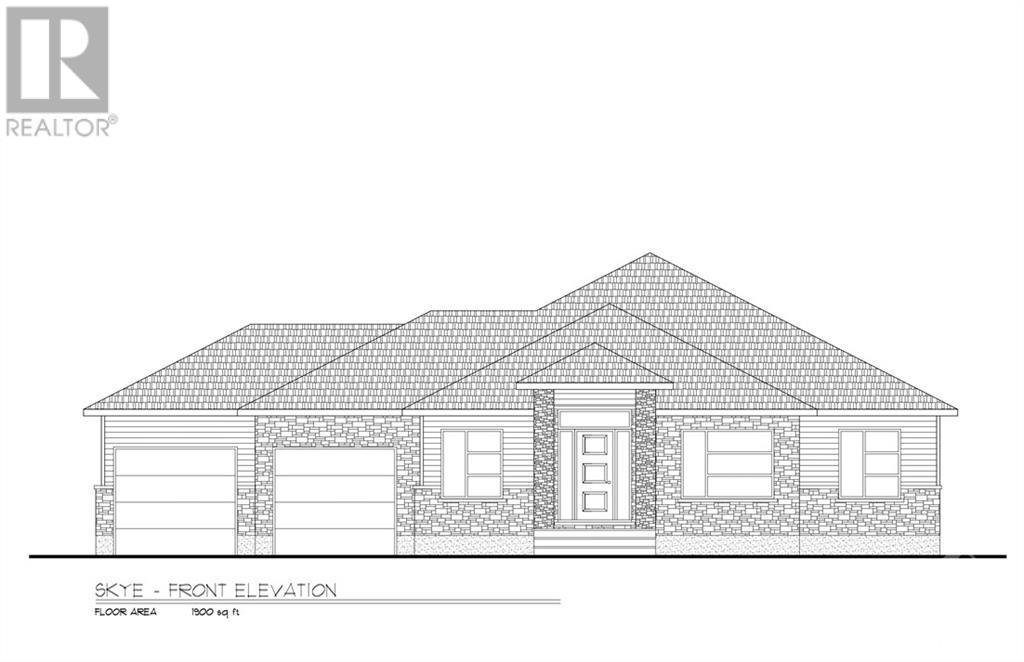
9 WHITETAIL AVENUE
Long Sault, Ontario K0C1P0
$810,000
ID# 1318772
ABOUT THIS PROPERTY
PROPERTY DETAILS
| Bathroom Total | 2 |
| Bedrooms Total | 3 |
| Half Bathrooms Total | 0 |
| Year Built | 2023 |
| Cooling Type | Central air conditioning, Air exchanger |
| Flooring Type | Hardwood, Ceramic |
| Heating Type | Forced air |
| Heating Fuel | Natural gas |
| Stories Total | 1 |
| Kitchen | Main level | 14'6" x 12'10" |
| Dining room | Main level | 12'2" x 11'8" |
| Living room | Main level | 17' x 15'2" |
| Primary Bedroom | Main level | 14'6" x 15'8" |
| Bedroom | Main level | 10'8" x 11'5" |
| Bedroom | Main level | 10'6" x 11'6" |
| 4pc Ensuite bath | Main level | 6'8" x 8'11" |
| Full bathroom | Main level | 6' x 10'8" |
| Mud room | Main level | 8'8" x 11'2" |
| Other | Main level | 6'8" x 6'6" |
| Pantry | Main level | 4' x 4' |
| Office | Main level | 8'8" x 10' |
Property Type
Single Family
MORTGAGE CALCULATOR
SIMILAR PROPERTIES



